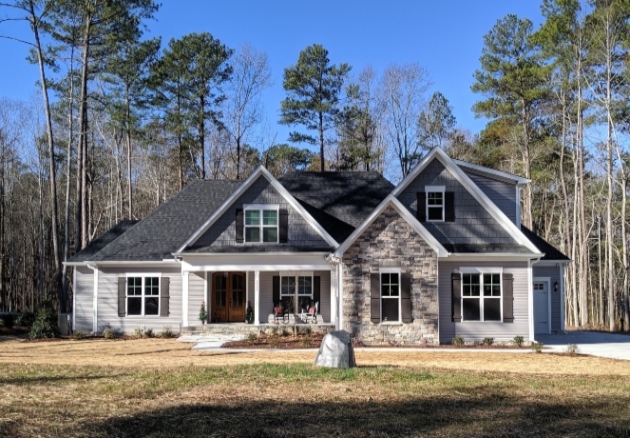We are pleased to share a recently completed custom home that features the beautiful Debnam plan.
This design includes 2,477 sq ft, 4 bedrooms, 4 baths, and a 3-car garage. Enjoy main level living with open and flowing kitchen, dining, and family room areas, as well as the master suite and two additional bedrooms on the 1st floor. The 2nd floor contains a theater room, 4th bedroom, and full bath. A screened porch provides outdoor living space. Click here to view the floor plan.
Learn more by calling (919) 422-2576.

