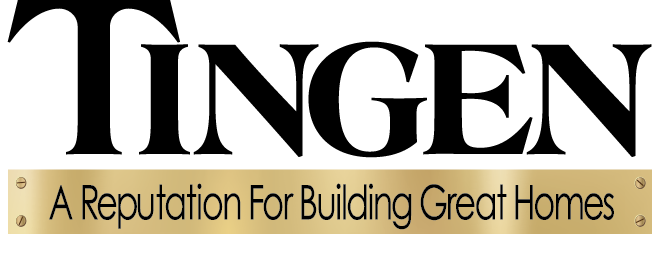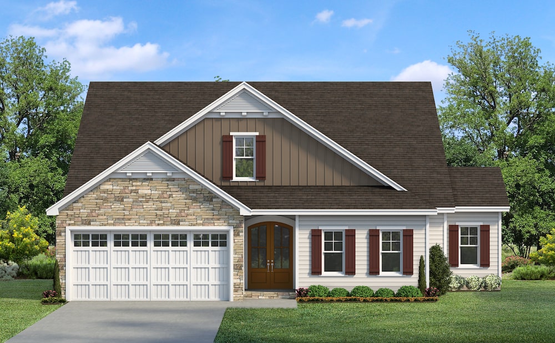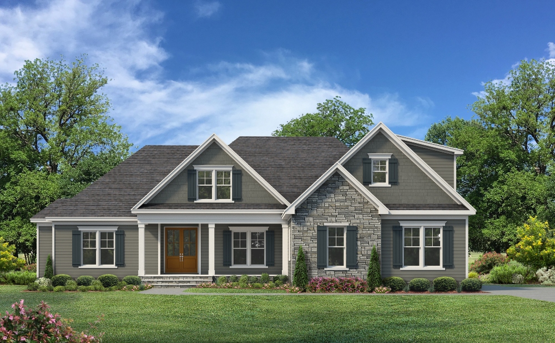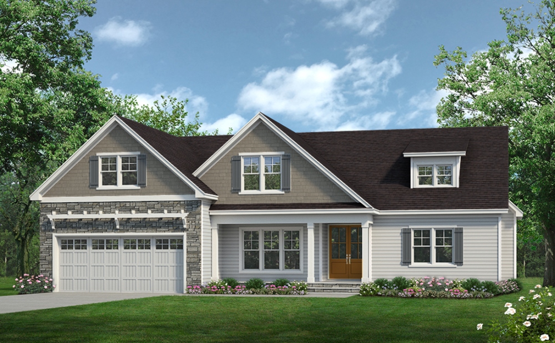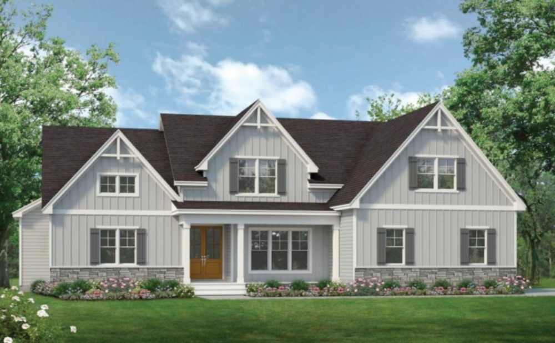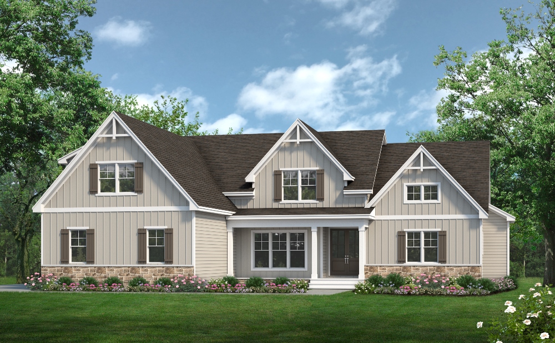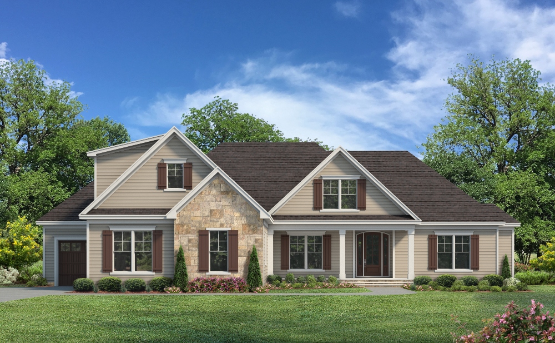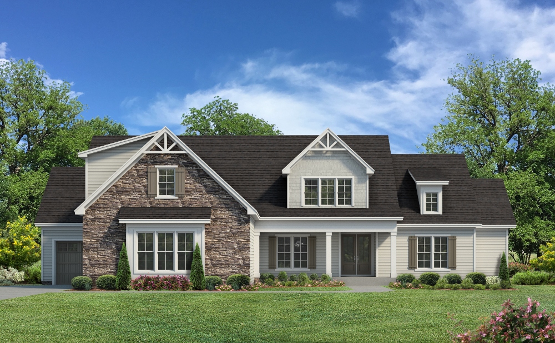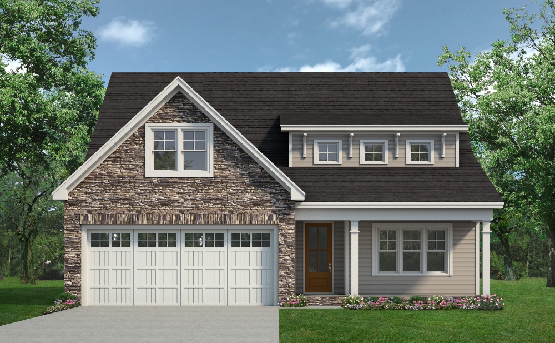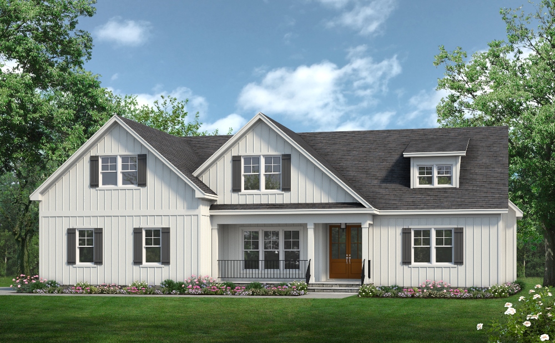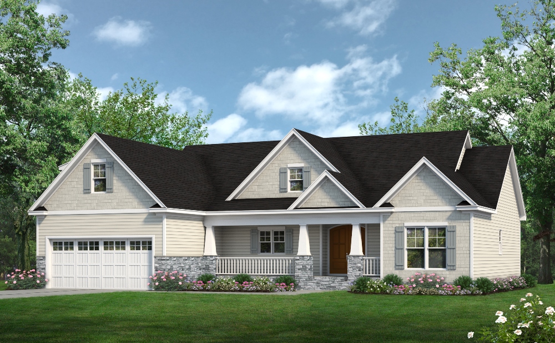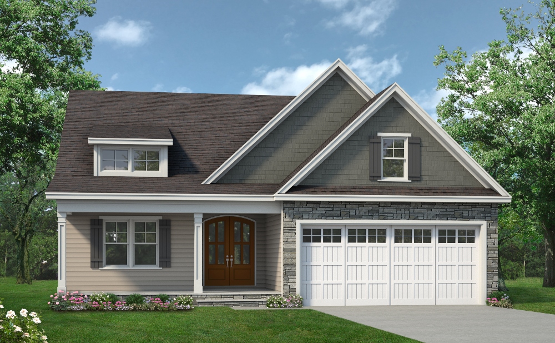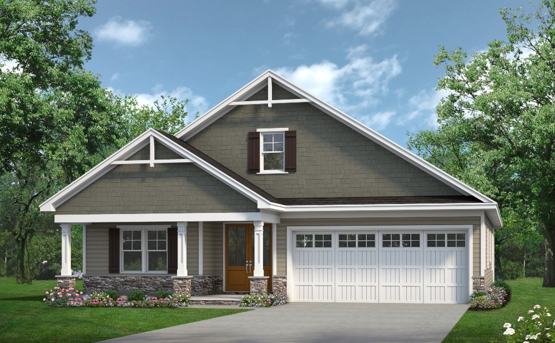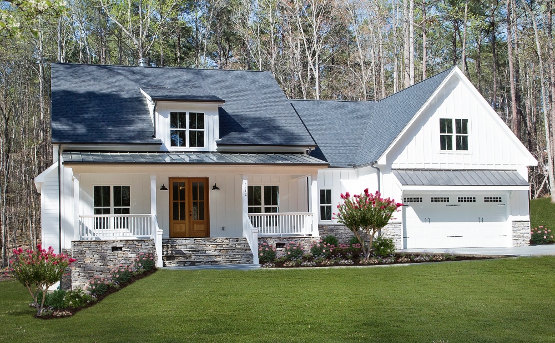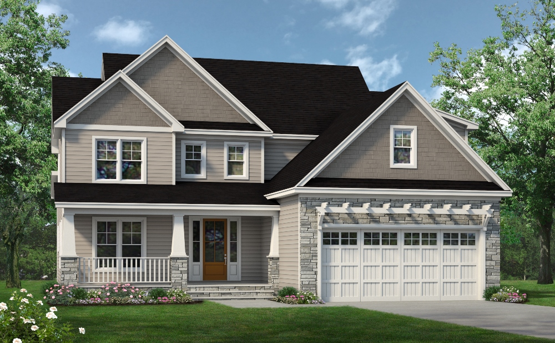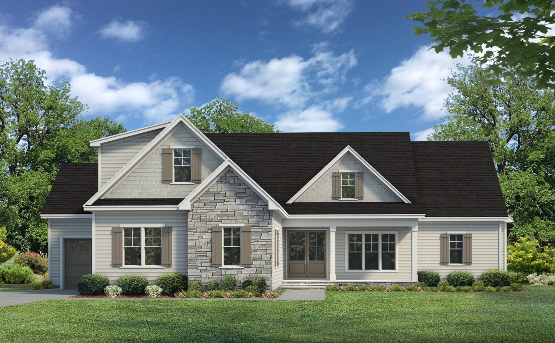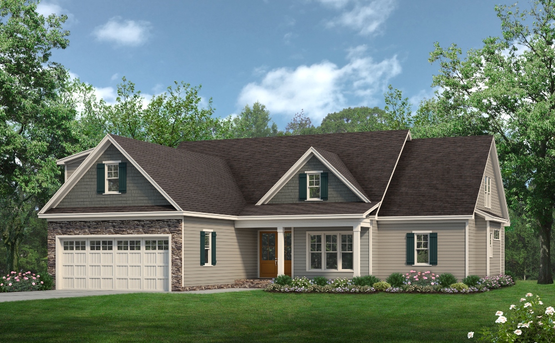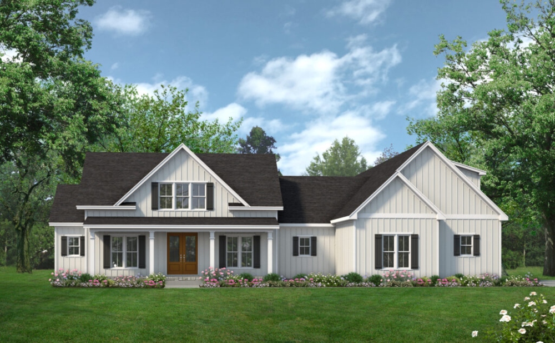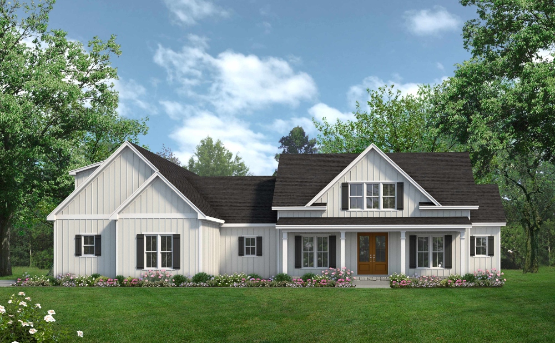Take a look at the current available floor plans provided by Tingen Construction. Click on each image to view a full high resolution PDF of the floor plan. Please note that some floor plans also offer virtual tours for viewing.
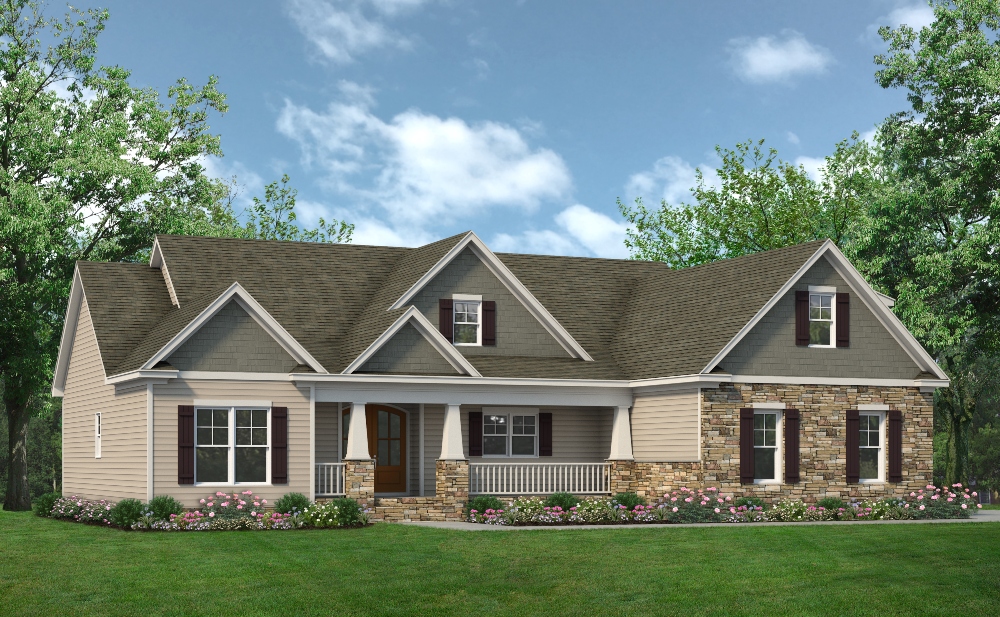
THE KEARNEY B
2,337 SF, 3 BR/3 BA
View Color PaletteVirtual Tour 1 (Representative)Virtual Tour 2 (Representative)
Because we are continually improving our product, we reserve the right to revise or substitute features, architectural details, or materials. Illustrations and virtual tours are for discussion purposes only and are not part of a legal contract. Square footages and room sizes are approximate.
