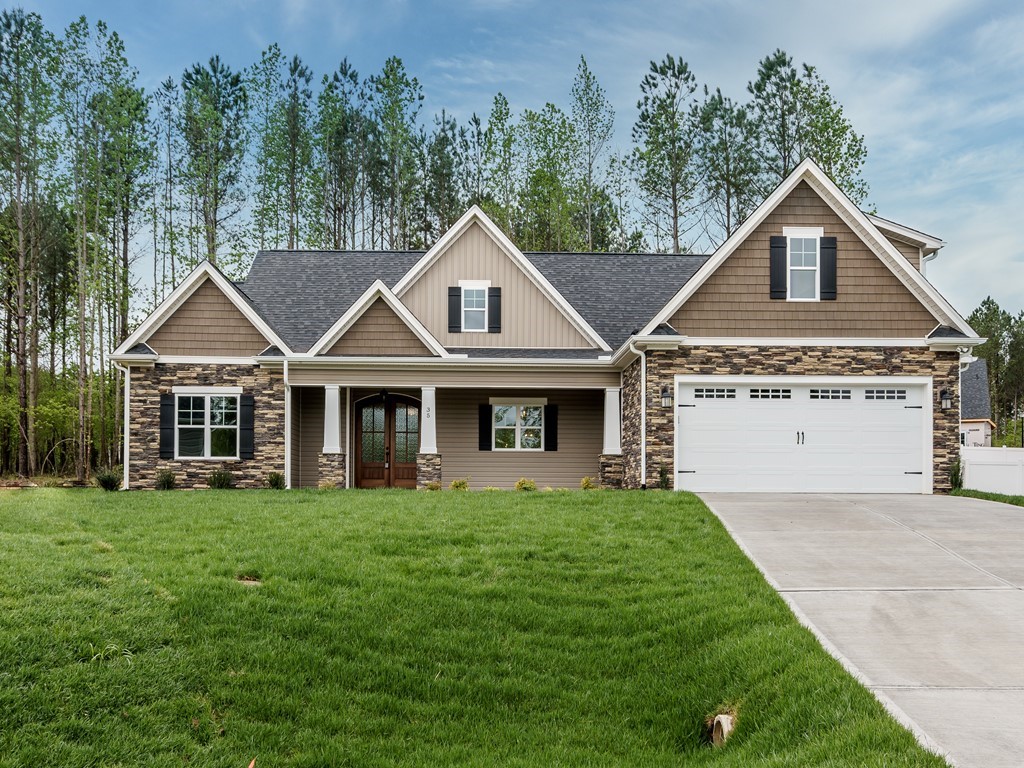The efficient Kearney plan features open living spaces, creating an easy flow from room to room.
With 2,337 square feet, 4 bedrooms, 3 baths, and a 2-car garage, this beautiful custom ranch offers three main level bedrooms, including the owner suite. Enjoy a 2nd floor bedroom/bonus room for expanded living space!
Storage is thoughtfully placed throughout the home, including a kitchen pantry, to keep everything organized. The large screened porch is a relaxing outdoor retreat.
Explore opportunities for this exceptional design! Contact us by calling (919) 422-2576.

