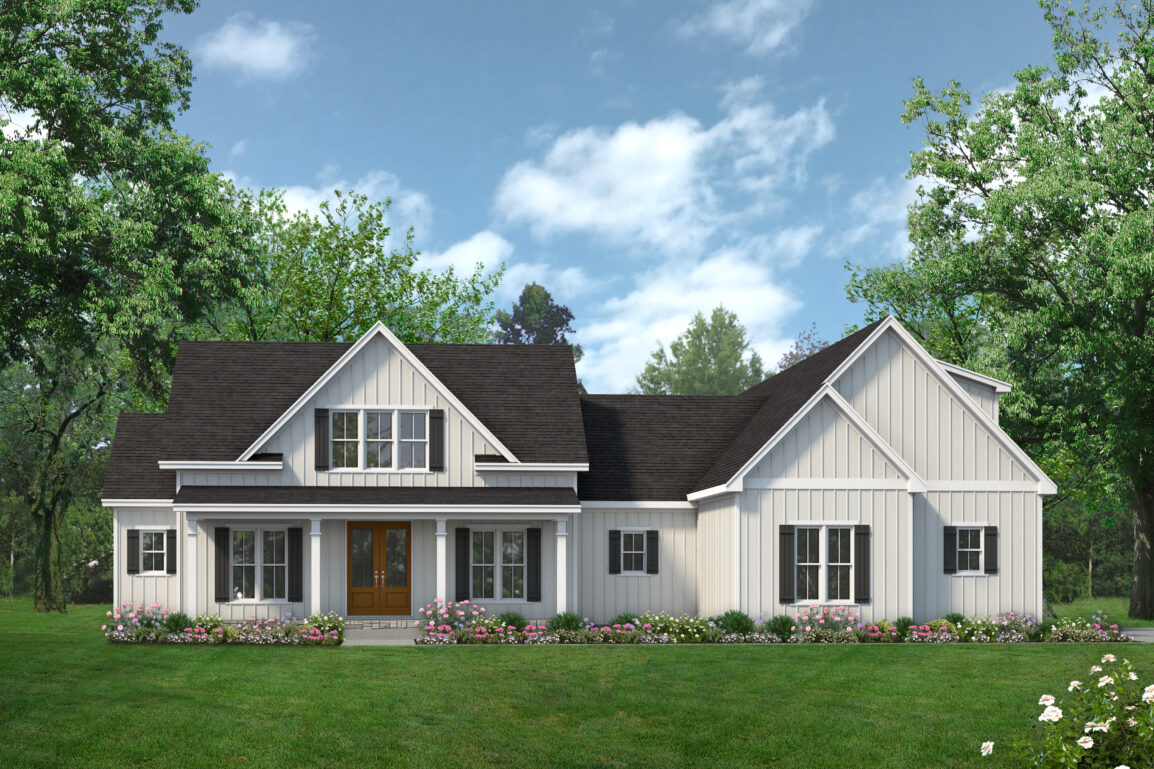You likely don’t think about steps in your home very much. The only time they might come to mind is if you have a second story, or while lugging a particularly large load of groceries up an entry stair. But for people with limited mobility or disabilities, even a single step can be a major obstacle.
When designing houses, most builders don’t think twice about these small steps. A concrete step leading in from a garage or a few wooden steps to a porch are standard design features.
At Tingen, we have extensive experience creating zero-step entry homes. These homes are designed so that no steps are required to enter or access any part of the home, from the front door to the showers and more. Zero-step entry homes are ideal for people with disabilities or elderly homeowners who want to lower their risk of falling.
Here are some of the ways we can make your custom home more accessible.
Exterior
Your home’s front and back doors are the primary points of entry. In a zero-step entry home, they should be ground level or nearly so, accessible from a slight incline called a rampscape that leads down to a driveway or sidewalk. Careful design and landscaping can make rampscapes just as attractive as a set of stairs, and you can add rails for both decorative flair and improved usability.
There may be some concerns from prospective homebuyers about larger ramps, which can affect a home’s aesthetics significantly. It’s important to note that these large ramps are usually retrofitted into existing homes, which is why they often stick out.
You can also have only certain entry points be zero-step. For instance, a zero-step garage can be useful for loading and unloading your vehicle.
Interior
While a zero-step multi-story home is possible, nearly all zero-step designs are single-story. Elevators and stair lifts can be cumbersome and expensive, and may require power redundancy systems to ensure 100% access. Stair lifts in particular are best for retrofitting.
Bathrooms will be the primary area of concern for most designs. Showers are designed to have no sill, typically with a glass exterior that opens wide for easy entry. These sills can be watertight, so the bathroom exterior won’t necessarily require a drain. Sinks and vanities should also have wheelchair space underneath, and mirrors may be placed at a lower height.
Looking to design a beautiful, zero-step entry custom home in the Raleigh area? With decades of experience and extensive knowledge of zero-step design, Tingen Construction can help! Contact us today to get started.

