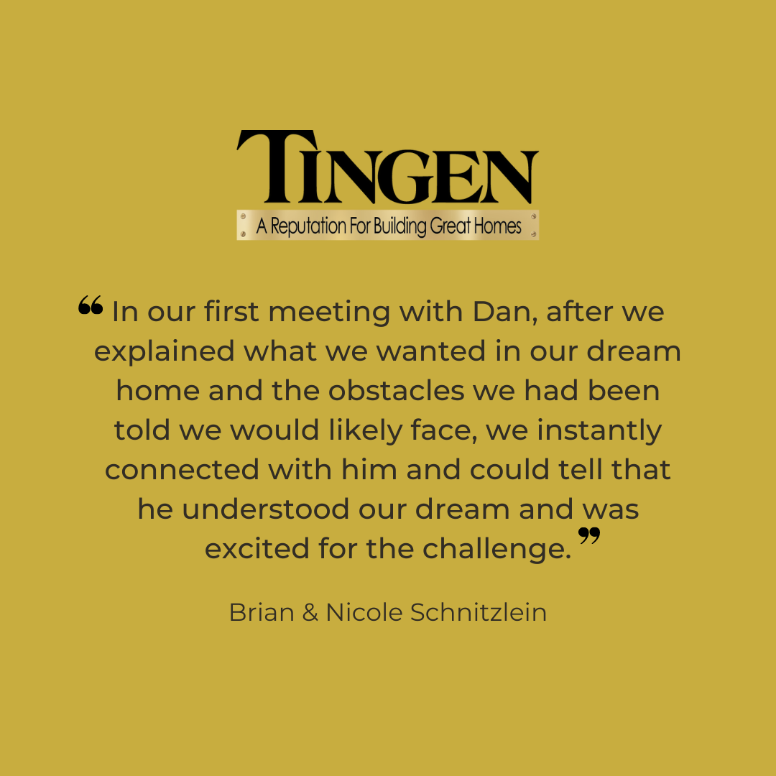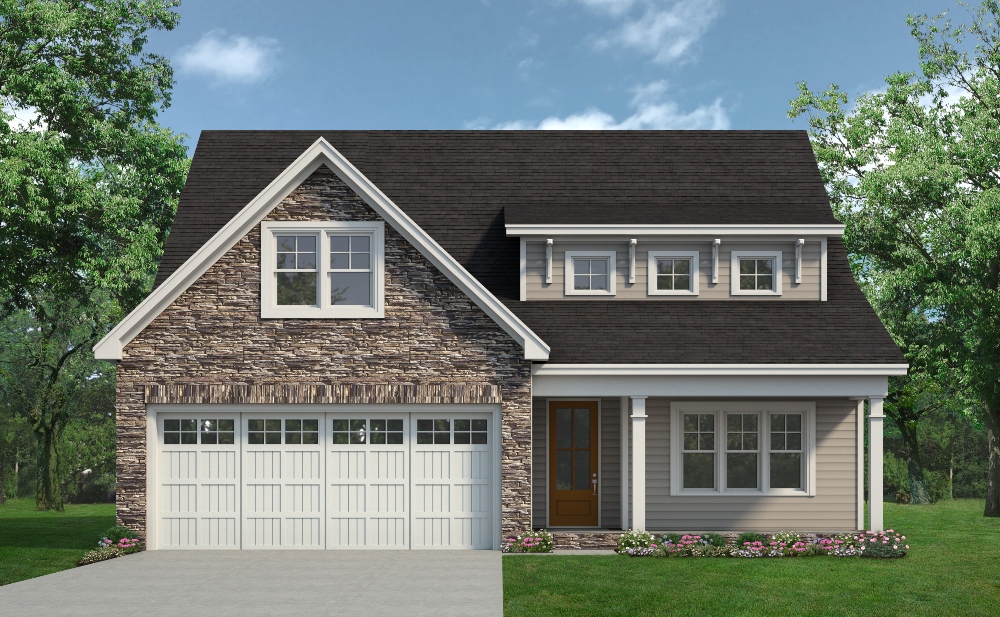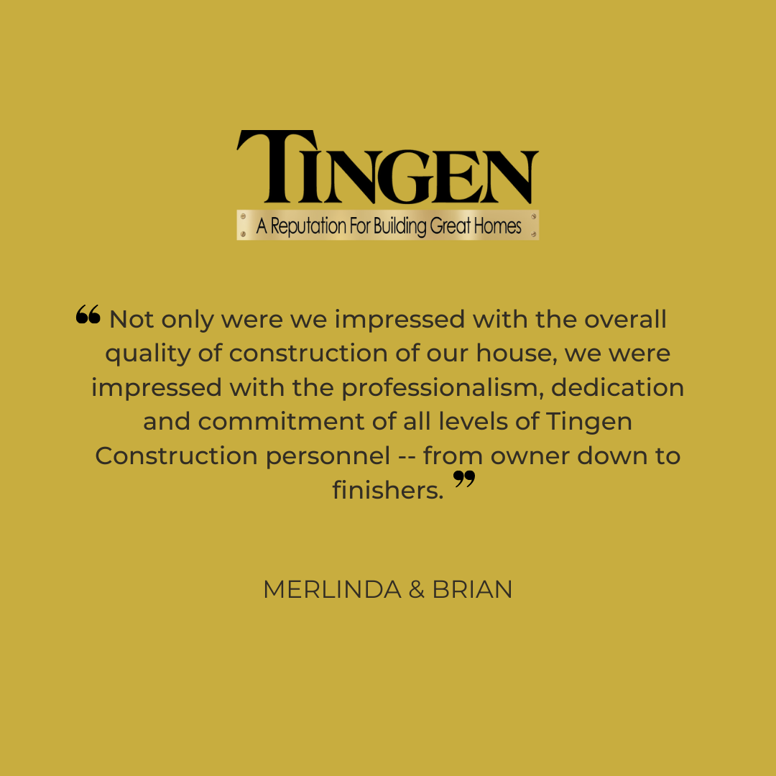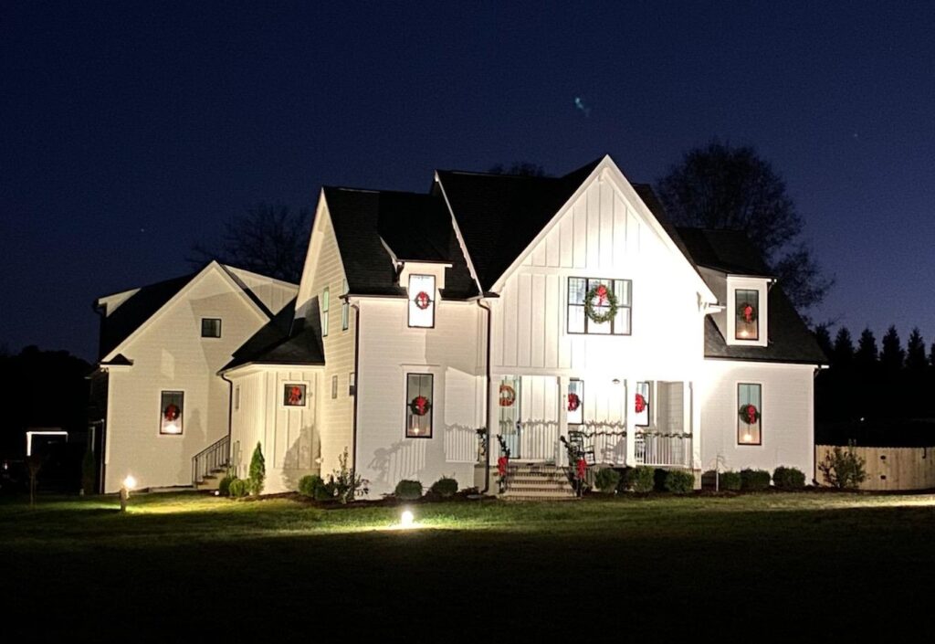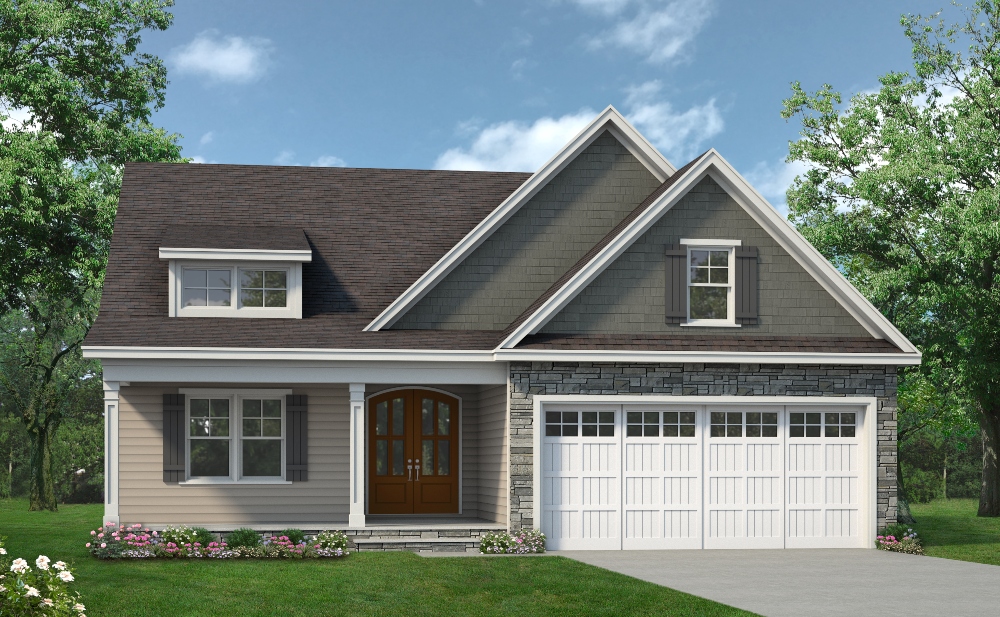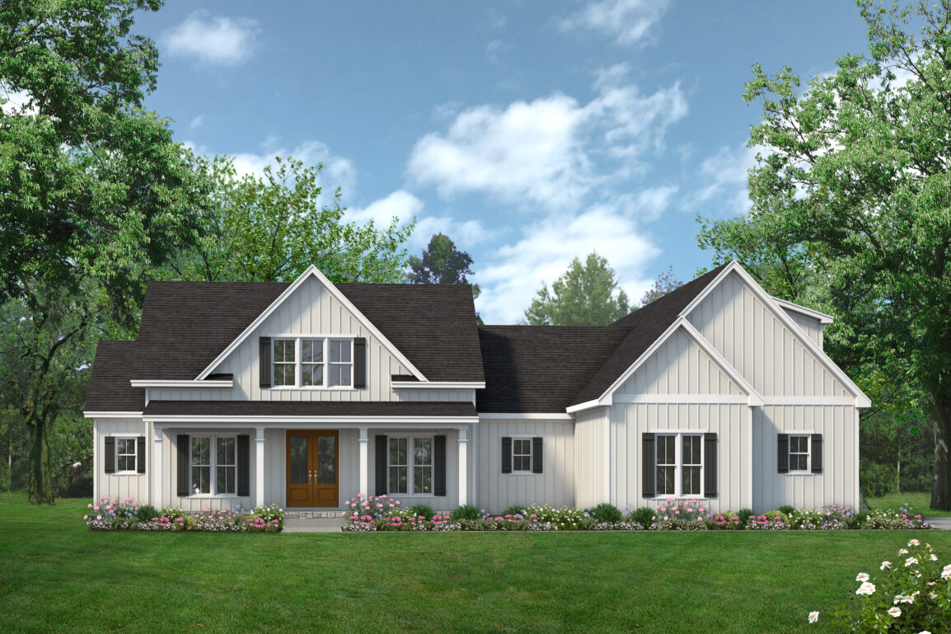Veteran custom home builder Dan Tingen has long been known for his hands-on experience, reliable service, and dedication to his craft and to the home building industry. According to Dan, he realized early in his … Read More
Customer Feedback
We always appreciate feedback from our customers! Clients Brian and Nicole Schnitzlein shared, “In our first meeting with Dan, after we explained what we wanted in our dream home and the obstacles we had been … Read More
Introducing The Everleigh
Take a look at our newest plan, The Everleigh! With 3 bedrooms and 2.5 baths in 2,320 sq ft, this handsome design offers open kitchen, living, and dining space, plus a desirable main level owner … Read More
Client Spotlight
We love hearing feedback from our customers and it’s our pleasure to share what they have to say about us. Clients Merlinda and Brian expressed, “Not only were we impressed with the overall quality of … Read More
Holiday Greetings
In this holiday season and always, the team at Tingen Construction sends you good wishes!
The Logan Offers Ease of Living
Plans offering main-level living are extremely desirable, and Tingen Construction is pleased to announce The Logan, our newest design. Boasting 1,823 sq ft with 3 bedrooms and 2 full baths on the 1st floor, an … Read More
Introducing the Tarborough Plan
We are proud to introduce The Tarborough, an attractive new plan featuring an open concept design and providing 3 bedrooms and 2.5 baths in 2,440 sq ft. A spacious 3-car garage offers desirable extra space. … Read More


