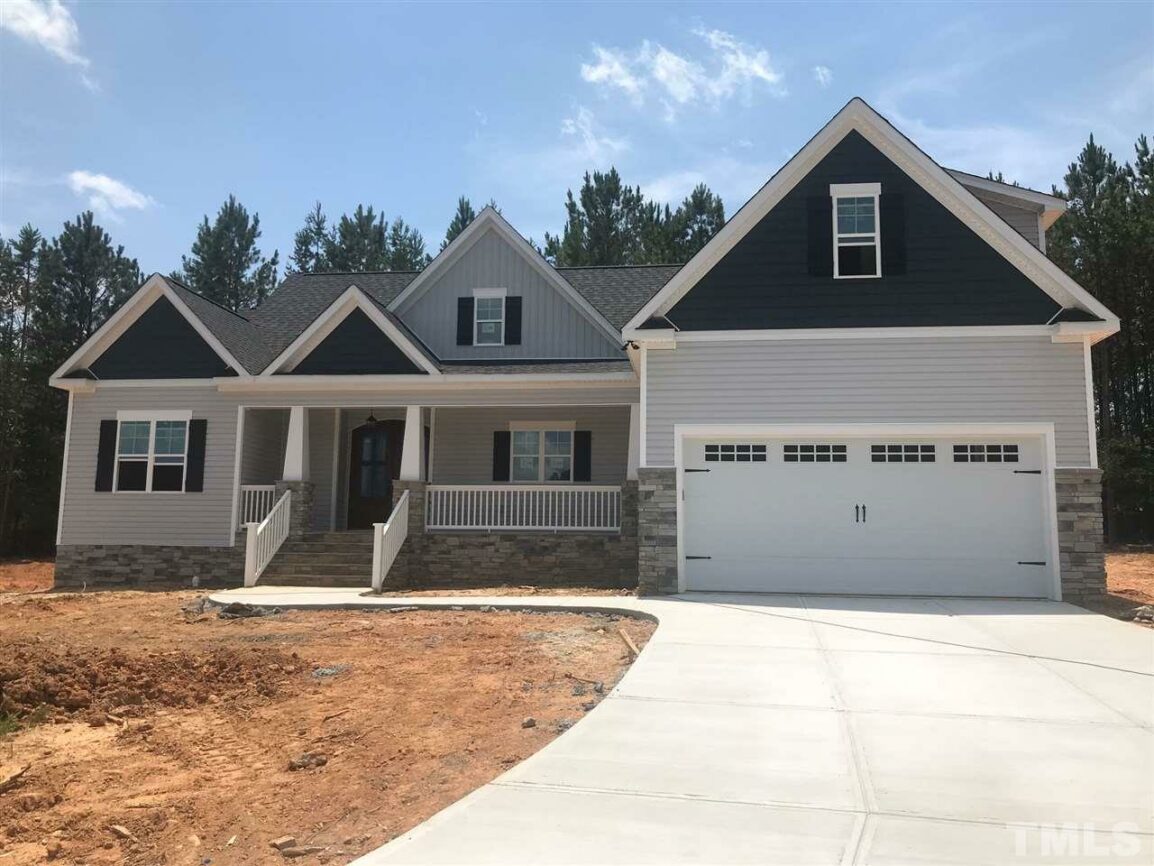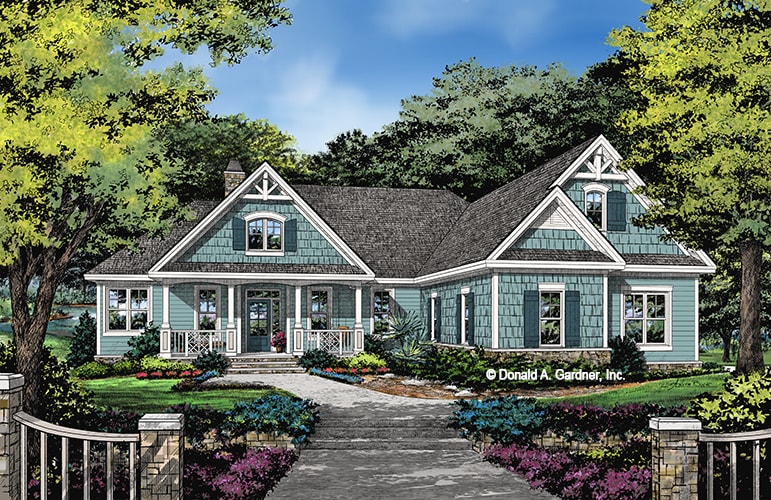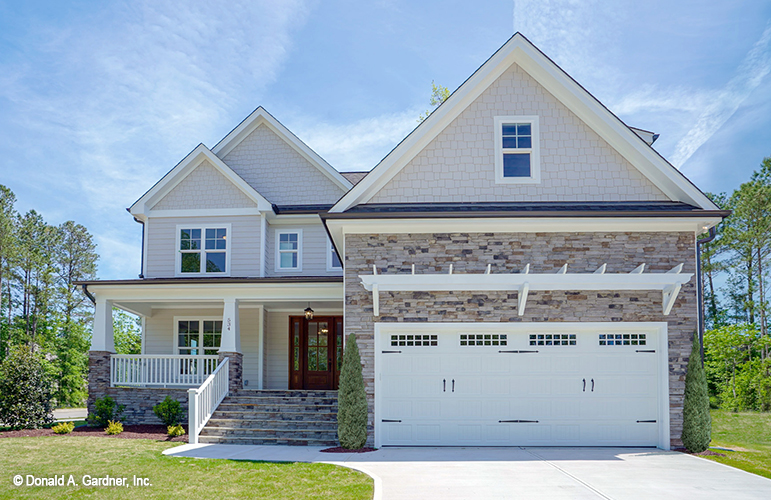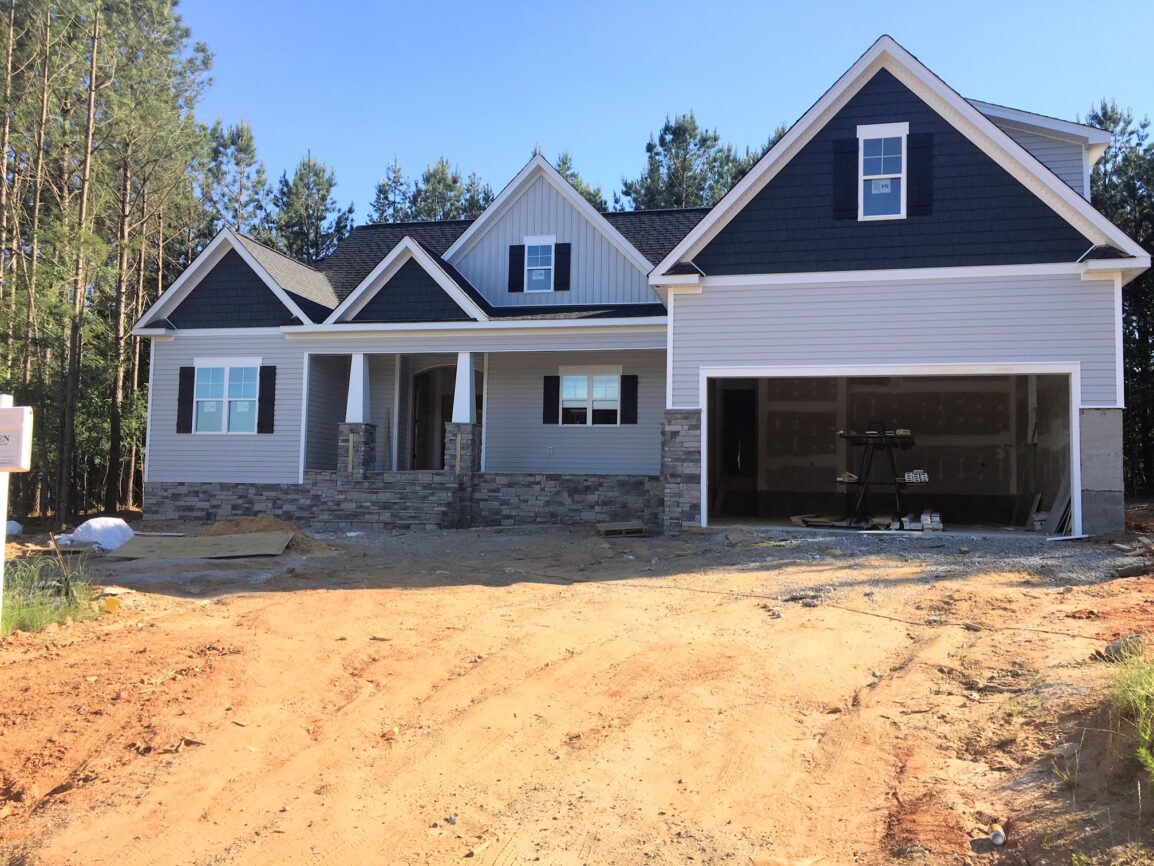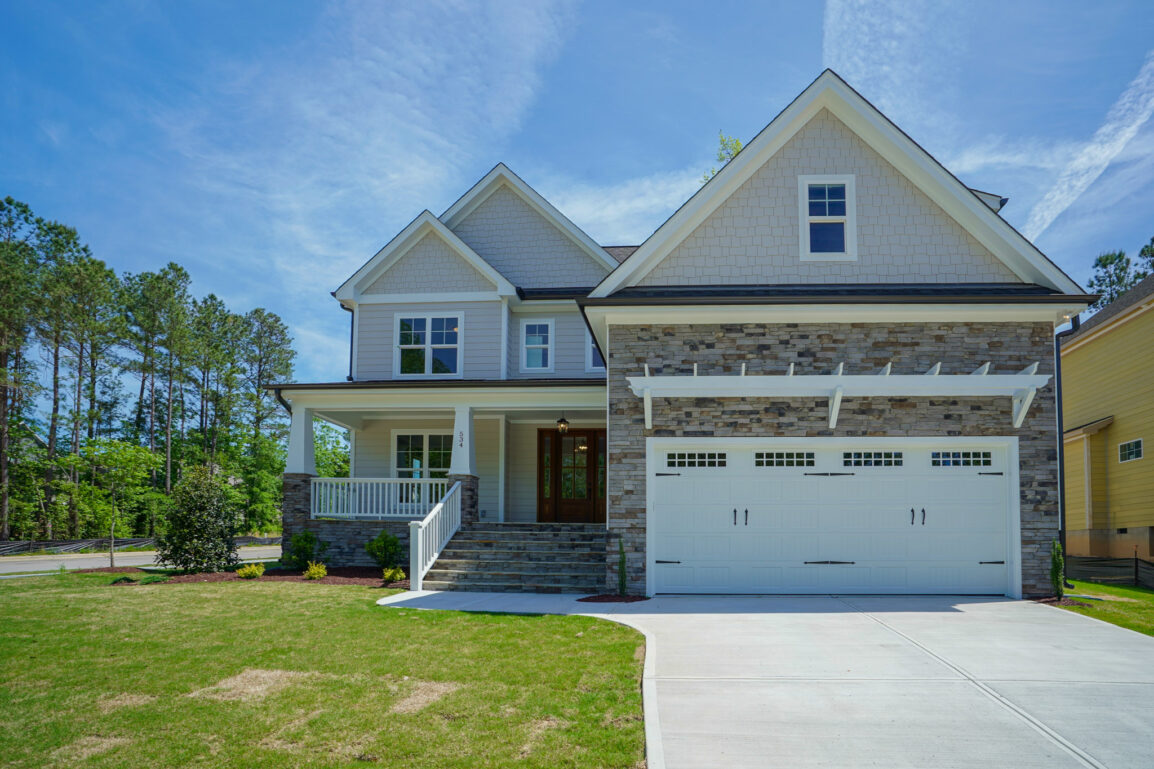90 Walking Trail in Youngsville’s Cedar Ridge has SOLD! But more custom home opportunities are available from Tingen Construction Company in this exciting new community that features exactly what home buyers are looking for, including … Read More
Follow the Building Process with Rendering to Reality Blog
View the building process and experience the anticipation and excitement of home building by following Tingen Construction Company projects on Donald Gardner Architect’s Rendering to Reality blog. In this series, you can follow Tingen Construction … Read More
Types of Custom Home Windows
A house’s windows can define its character. From the outside, they are defining architectural details that enhance curb appeal and tie the home’s disparate elements together. Inside, they are both beautiful and functional, providing both … Read More
Meet Dan Tingen
Respected throughout the Triangle area, veteran custom home builder Dan Tingen founded Tingen Construction Company in 1980. He has long been known for his hands-on experience, reliable service, and dedication to his craft and to … Read More
We’re on Pinterest!
Find us on Pinterest! Discover home design ideas and inspiration by visiting our page. Click here, and follow us to stay up-to-date on our projects and plans. We invite you to find out for yourself … Read More
Homes Underway and Now Available in Youngsville’s Cedar Ridge: Rural Living With the Convenience of City Life
What if you could have the peace of rural living with the conveniences of city life? Nestled in the countryside north of Raleigh, Youngsville offers just such an opportunity… And an impeccable home at Cedar … Read More
Tour and Explore 534 Glenmere Drive
Take a tour and explore 534 Glenmere Drive, a move-in ready custom home now available from Tingen Construction Company in Knightdale’s Glenmere. Click here to begin! Enjoy a sought-after 1st floor master suite and an … Read More
Hard-Wiring a Home for Internet
It’s truly astonishing how over 20 or so years, the internet has penetrated every aspect of our lives. What used to be relegated to a clunky machine in the corner of your living room now … Read More
Welcome Home! 534 Glenmere Drive is Move-In Ready
Don’t miss this opportunity! 534 Glenmere Drive is move-in ready and available now in Knightdale’s Glenmere. Enjoy a sought-after 1st floor master suite and an open concept plan. Other details include a formal dining room, … Read More
534 Glenmere Drive
Explore 534 Glenmere Drive, now available in Knightdale’s Glenmere. Priced at $424,900 and with 2,659 sq ft, 3 bedrooms, 2.5 baths, and a 2-car garage, enjoy a sought-after 1st floor master suite and an open … Read More

